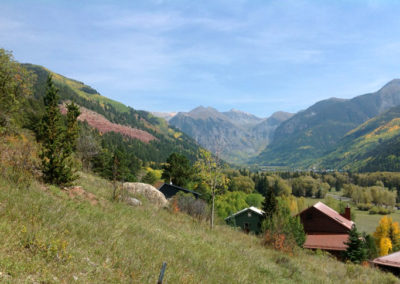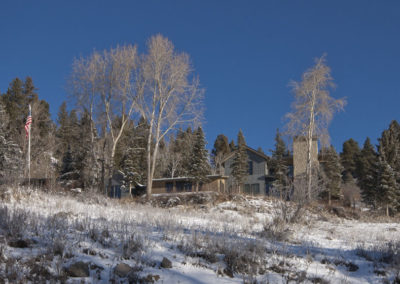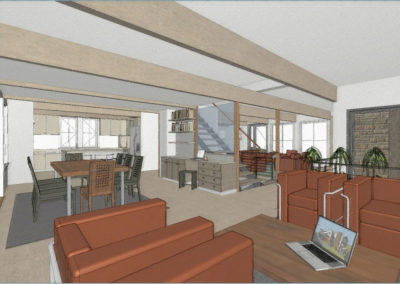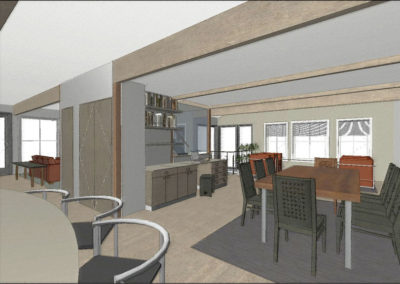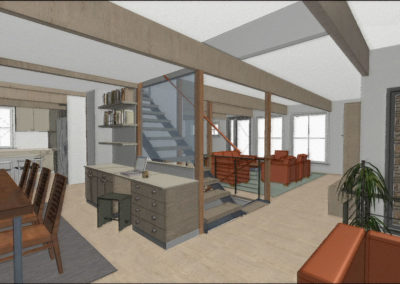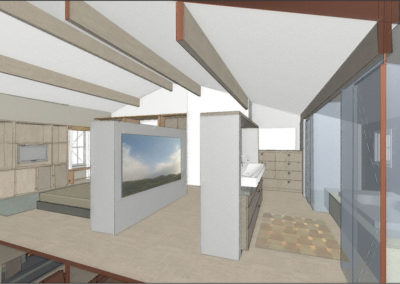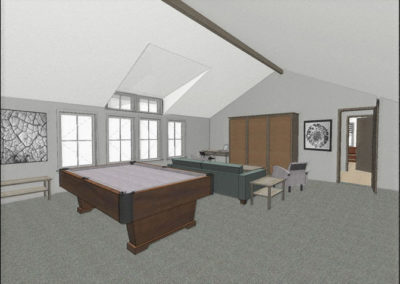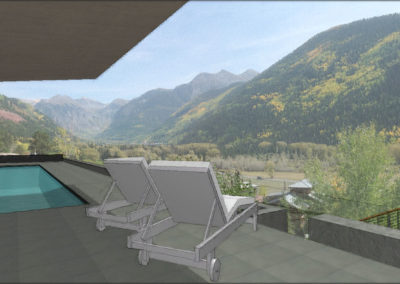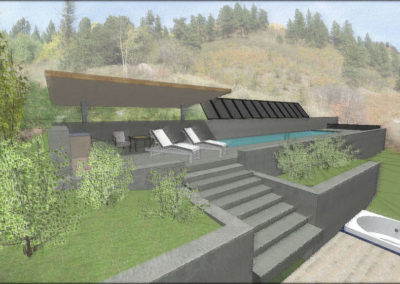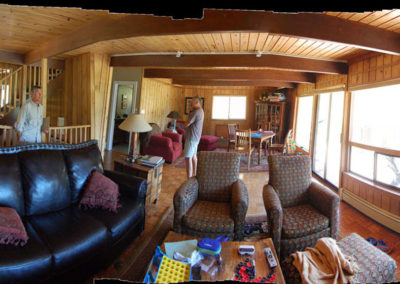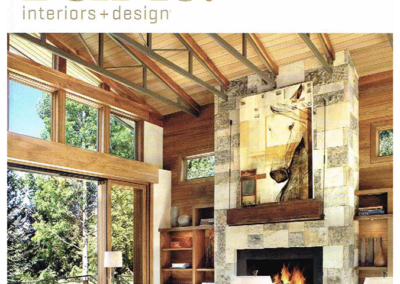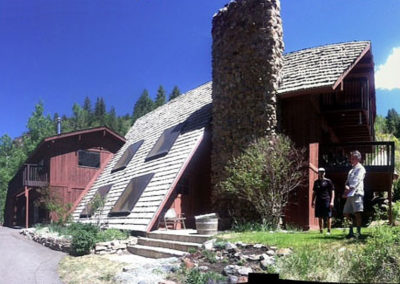Hillside House
A rustic post and beam manufactured home built in the 70’s, was stripped down to the foundation and basic structure. The bones worked well so a 3 story sloping roof was replaced with a new vertical wall which shifted unusable floor from a mudroom to the Living area and bedrooms above. A new glass entry open to the second floor floods the house with southern light. New finishes throughout provide a fresh start for this 5 bedroom home overlooking the Telluride valley. A small addition was added to include a single car garage and one bedroom lock off guest suite. View Luxe Magazine.
Contractor: John Simon, Telluride
Interiors: Studio M, Tampa, FL


