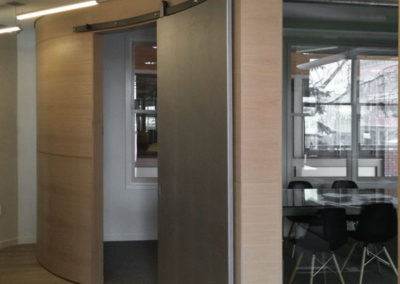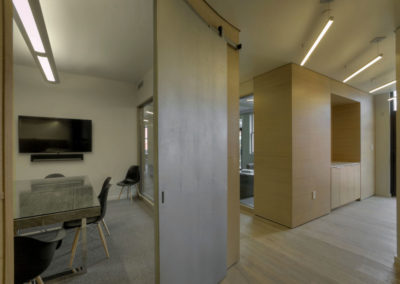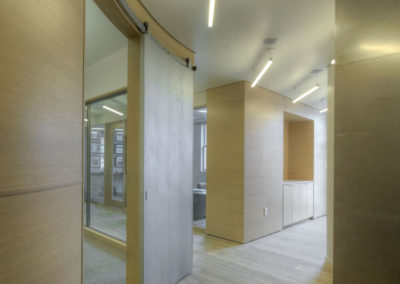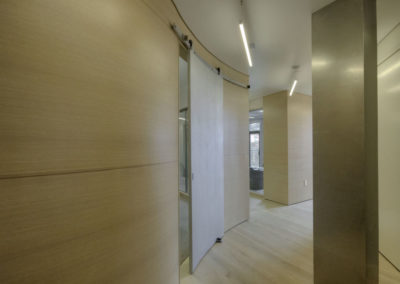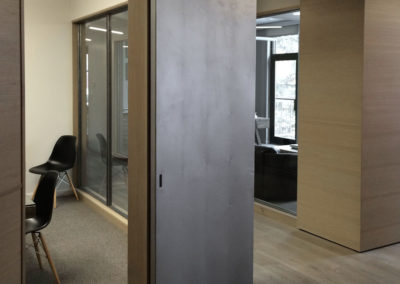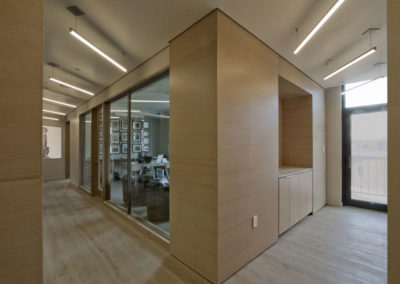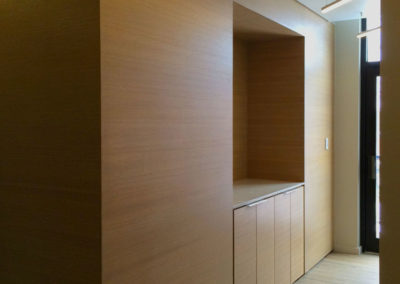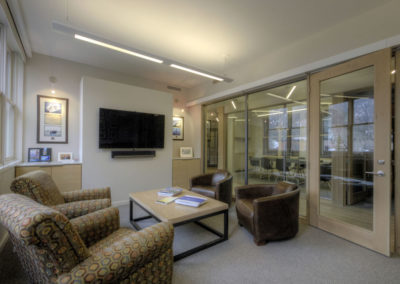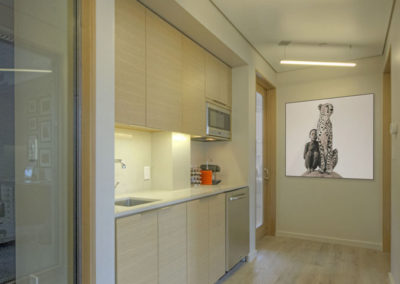Elks Office
A dark and dated realtor office space was updated to accommodate a flexible layout for 3 private offices. With perimeter windows, interior floor to ceiling glass walls were critical to allow light into the central corridor. Light rift cut white oak panels and trim provide an uncluttered background for the entry area and kitchen. A serpentine wood wall and curved metal barn door move around an existing column to enclose a conference room off the entry. The ceiling floats away from the walls to give a sense of lightness while suspended light fixtures maintain a single direction to bring order into a multi-directional hall.
Interiors: Studio M, Tampa, Fl.


