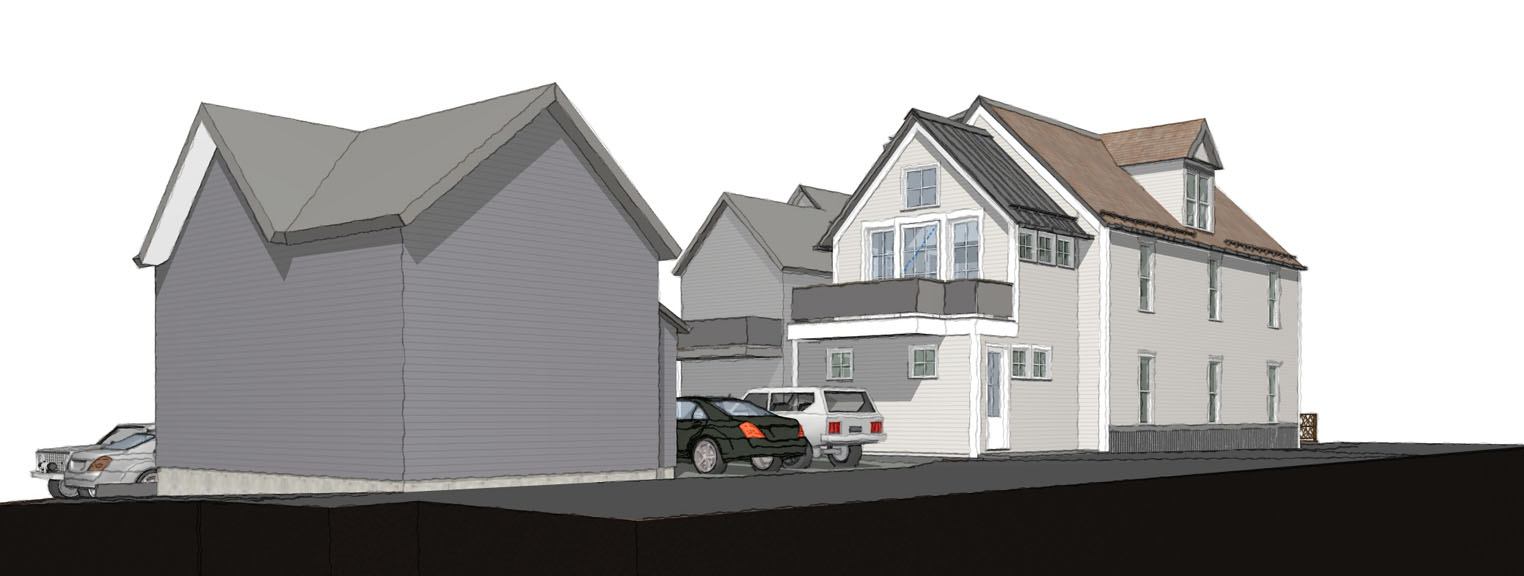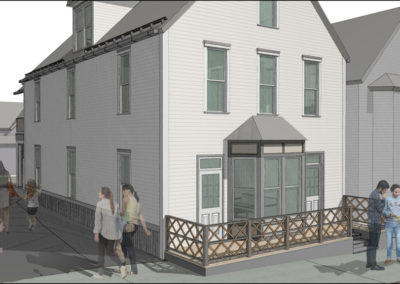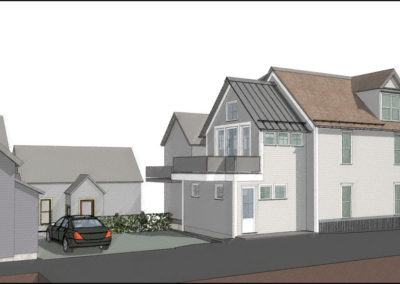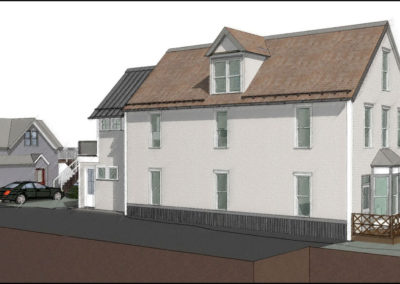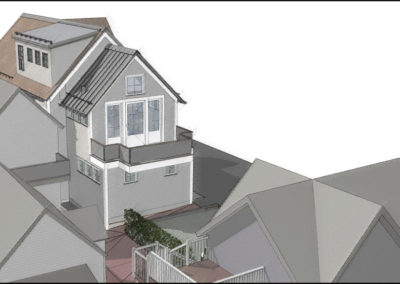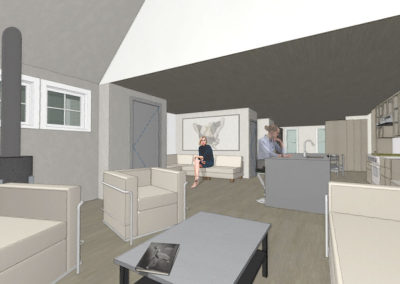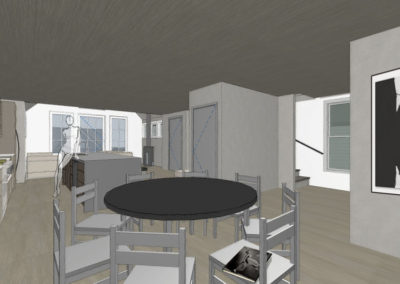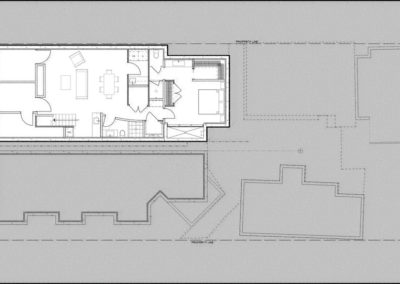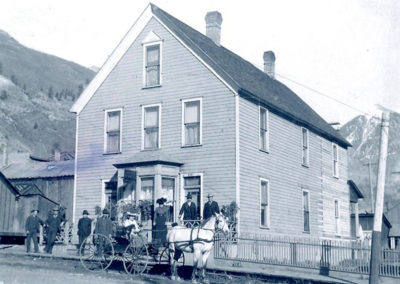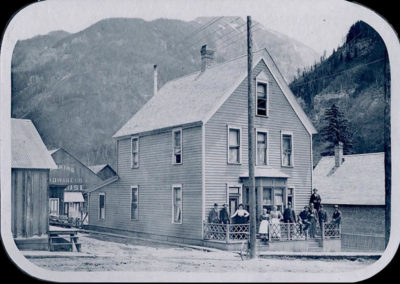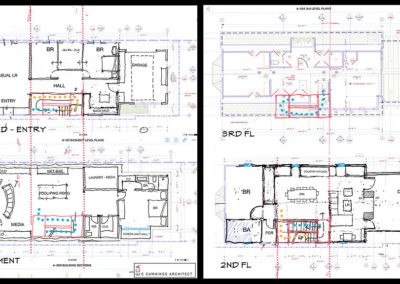Dahl House
Originally constructed in the late 1800s, the proposed remodel involved significant coordination with the HOA, Historic Architectural Review Committee (HARC), Public Works and the Building Department. The tight site has no staging area or alternate location to move the house in order to construct a new basement. A plan was developed with potential builders to lift and shift the structure on the site in order to dig a basement beneath it and then replace it in its original location. The Master Plan was to create a flexible design to include a large family on the upper floors with options to rent the lower floors to festival groups or to make them lock-off floors for friends when they were not in town incorporating up to 7 bedrooms.
Contractor: TBD
Interiors: ECA with Owner

